Bank Chambers
Bank Chambers was purchased at auction in May 2016. Working with our architect we shortlisted and selected the main contractor and construction commenced in August of the same year. The project completed in March 2017.
Strip Out
The first stage of the project was to review the tender drawings and responses that had been issued by the previous owner prior to purchase. Working with our architect we selected the main contractor and moved into contract negotiations, and contracts were agreed towards the end of July. Construction commenced with the strip out works in August. At this stage joiners had to carefully dismantle and label original wood work cupboards for reconstruction within the finished apartments, as well as carefully removing as much original architrave, cornicing, doors and frames as possible. The staircase was covered with protective material for the duration of the project.
BUILD PHASE
With strip out complete all the timbers and structure of the building are revealed. We had visits from timber treatment companies and structural surveyors to assess the internal elements of the property. Timbers were all sound, so we saved on the sum allowed for repairs. We had a couple of interesting structural timber frames supporting the roof on the third floor, which limited the space we had available. Working with the structural engineer we managed to construct a supporting framework in the new walls, and remove the largest supporting structure, giving us an extra eight sqft in one of the bedrooms. The second structural wall, that now forms part of Apartment Four's main bedroom has remained, but we have creatively built a doorway through which adds a walk in wardrobe to that room. It's a bit like Narnia!
Internal walls were erected, and all the insulation, fire protection and first fix electric and water services were installed. Key decisions about the socket locations needed to be made at this point, a challenge to imagine the final points at which things like floor lamps, routers, toasters and other electrical equipment will be cited when the building is yet to even have all the walls.
At this point in the project access and storage of materials became challenging to the site team. There was a lot of waste material to be removed still, and the scores of sheets of plasterboard, plywood, insulation and other material arriving. Apart from all the material movement around site, this was also the point at which a lot of different trades were on site together, so moving around site became congested, especially in the dim winter daylight as there was little or no power on site.
Utilities
Finally, after the Christmas road closure embargo enforced by the Highways Agency, the utility companies were able to complete the water and electric connections. The installation of utilities was the responsibility of the builder, but as an external provider outside their control, they also provided an opportunity for the project schedule to be delayed, at no fault of the builder and hence avoid contractual penalties.
The installation of both water and electric should have completed in November, but didn't and consequently incurred a 2 month delay into January after Christmas. My years of dealing with BT and other telephony service providers came flooding back. All utility companies seem to be very alike. At this point I brought my experience to bear and got in touch with the various people involved with the installations and got the ball rolling where it appeared to be stuck in the cogs of utility companies, their contractors and the Highways Agency.
Second Fix
With power now available on site, the team could get the heating on and could start with the finishes, confident that a change in atmospheric conditions would not create problems.
The plastered walls had been drying out over the Christmas period and into January. Tiling into the bathrooms was completed first, so it was quickly possible to see them taking shape.
The retained woodwork was reinstalled and reused as architrave and the cupboards reassembled across the apartments and the engineered wood flooring was installed. Meanwhile decorators were hard at work painting throughout. The building was starting to feel like apartments rather than a tired, unloved office space.
Decoration and Finishing
With all the wooden floor in place the project moved quickly into the final stages with walls painted, kitchens fitted and bathrooms tiled. Once again all the trades were on site like ants finishing their elements of the project.
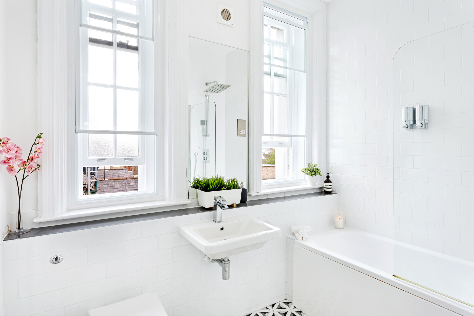
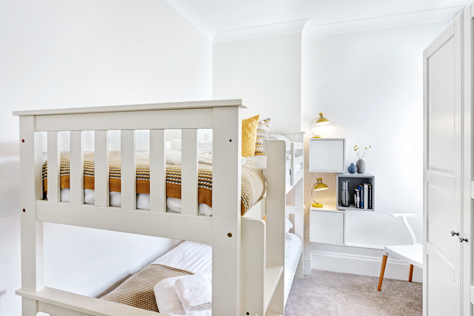
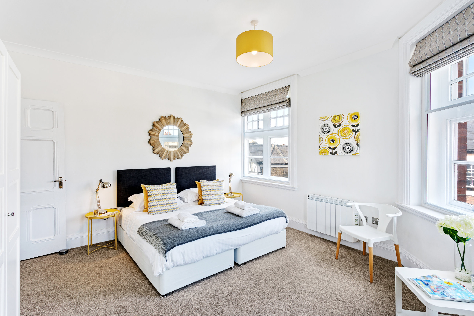
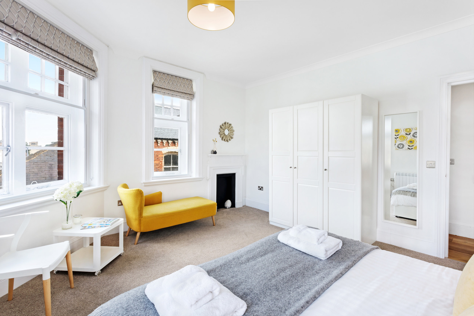
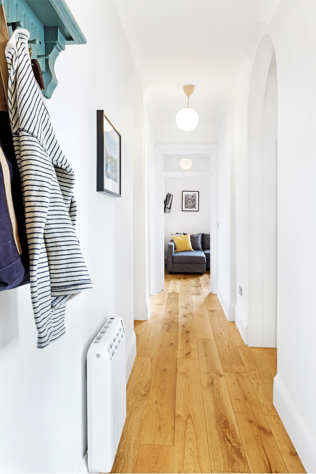
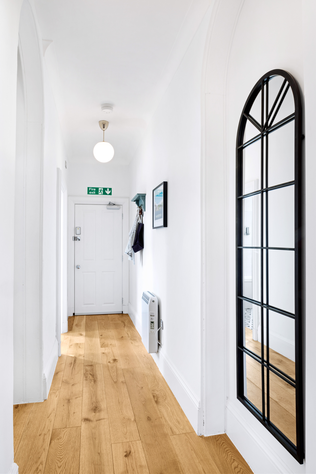
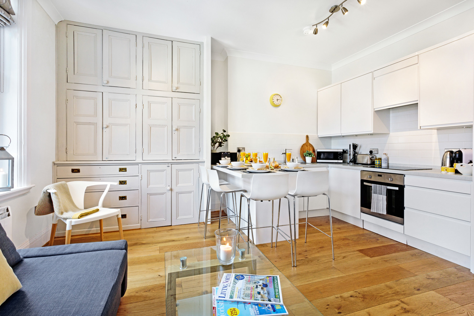
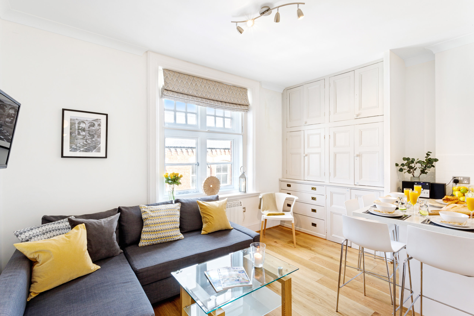
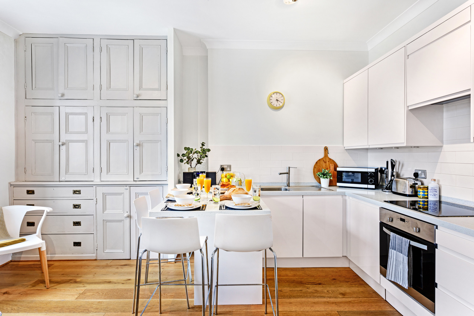

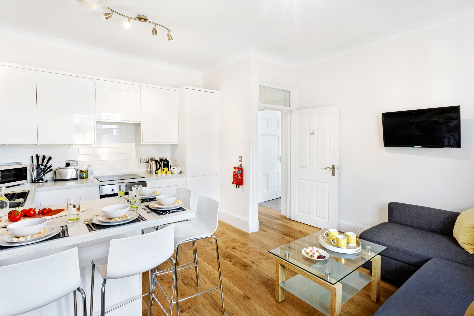
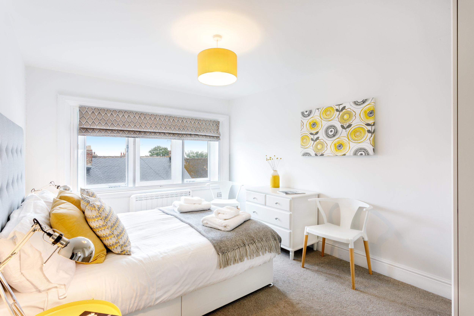
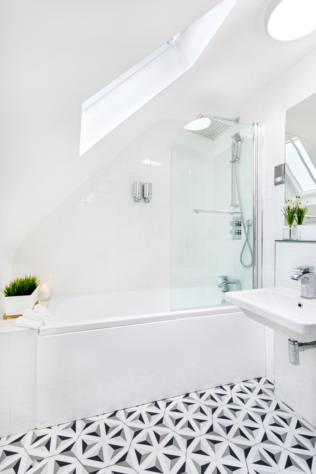
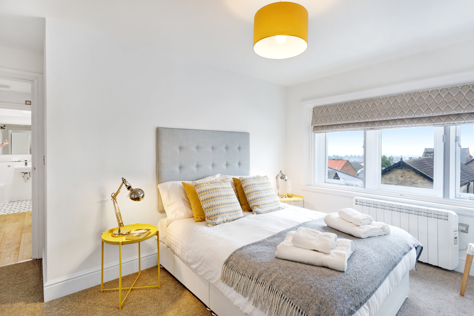

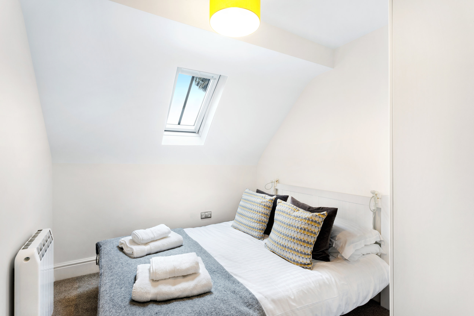

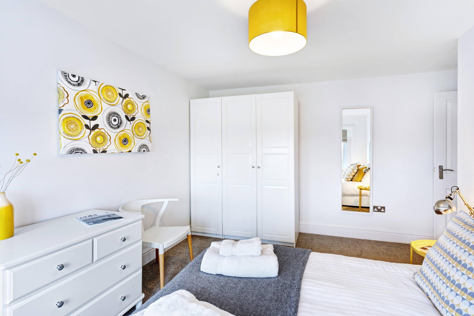

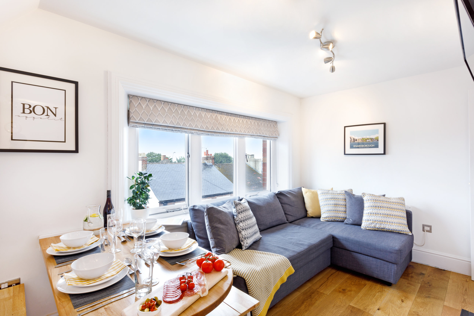
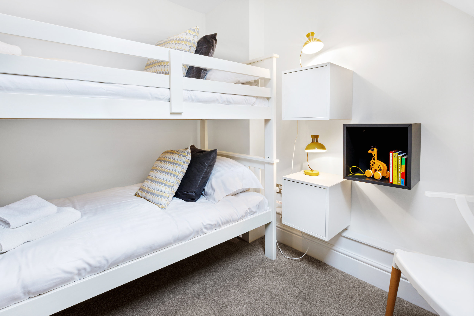
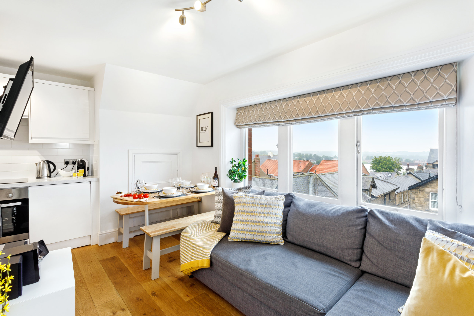

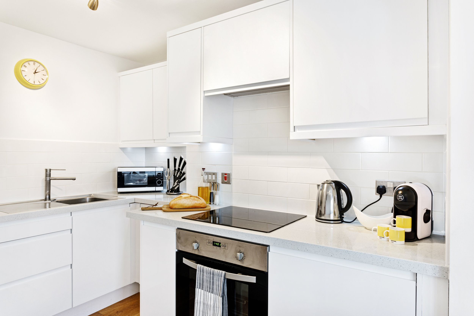
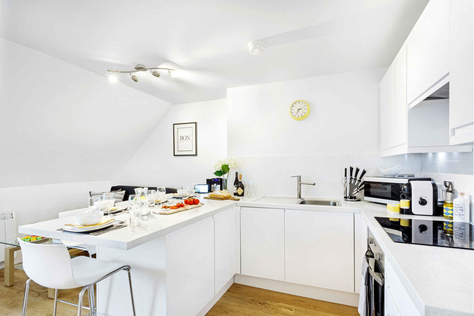
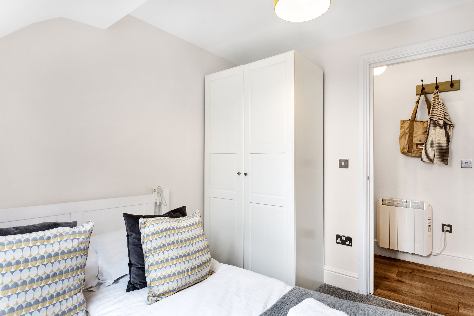
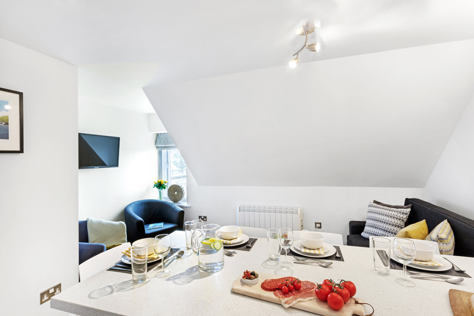
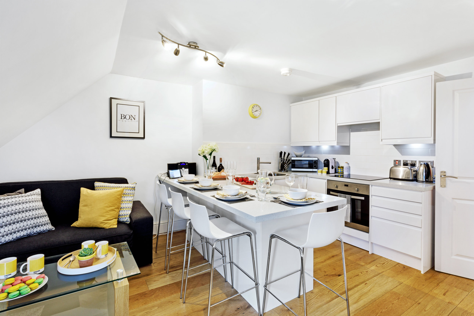
Snagging, Furnishing and Dressing
Do not underestimate the time and effort involved in snagging. Our snag list was 15 pages long. With a guest already booked for our first apartment, this became the priority.
Once our guest had moved in, focus moved to apartments 2-4 and working through the snag list, arranging for bins to be provided by the council, ordering furniture and preparing our listing on the booking portals.
See our 360 tours here
Bank Chambers 1













